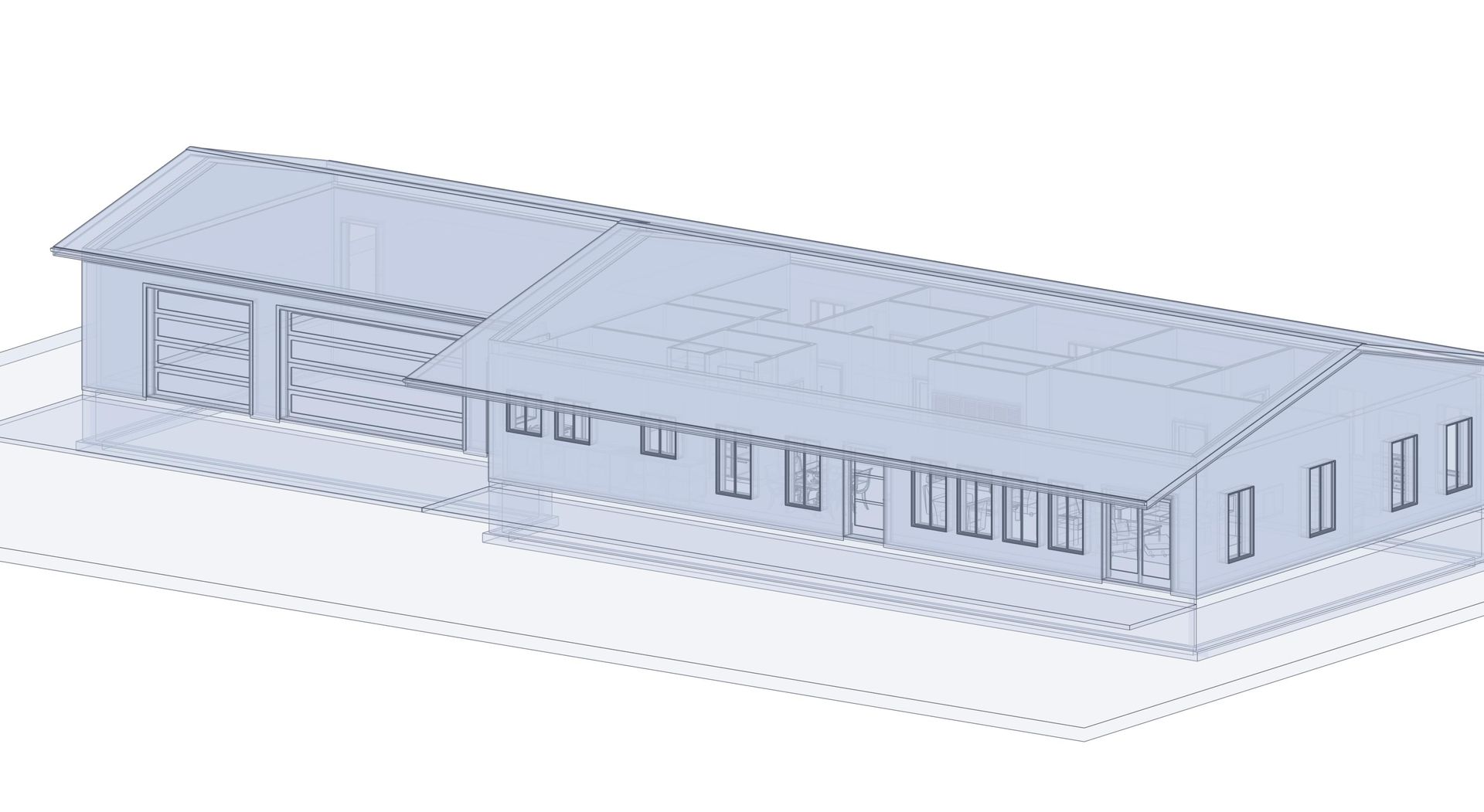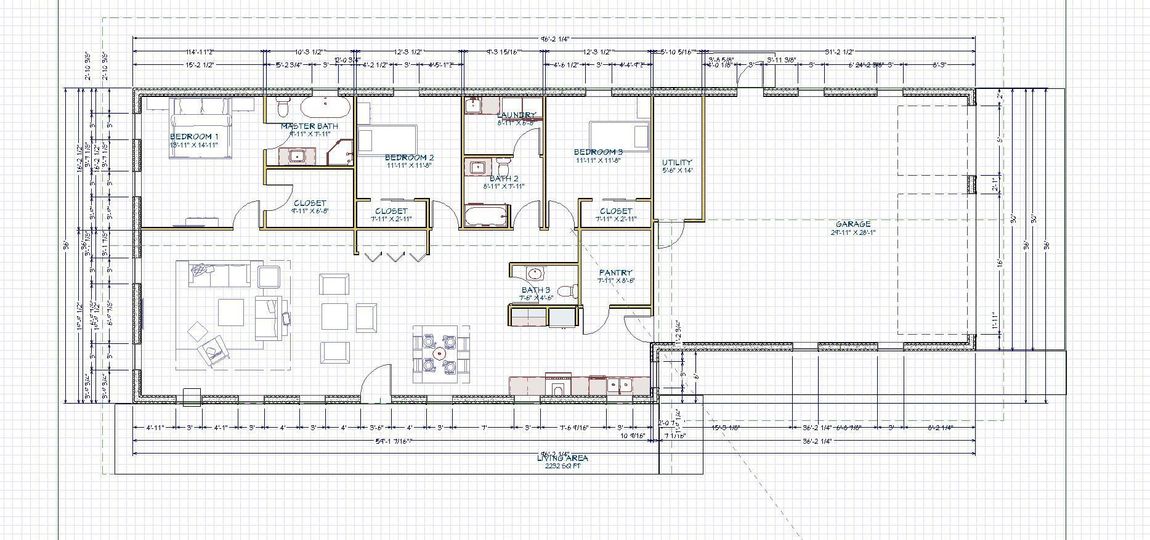920-675-6229
eanderson@modernranch.biz
North Freedom, Village of, WI 53951, United States of America

Modern Ranch LLC
The easy to live in home. Less maintenance, more living
What's a Modern Ranch House?
Flexible Design
Our designs incorporate no internal load bearing walls, meaning the interior of the home can be as open as you'd like, and configured to fit your life. Truly flexible.
Cost Effective
A one-level ranch is sturdy, versatile, and goes up quickly, making them considerably less expensive to build. Finish to the level that fits your budget.
Age in Place
Our designs have zero stairs. Not one. Anywhere. 36" wide doors allow for assistance. ADA compliant features available.
Our Approach
New home prices have become absurd. A lot of this stems from overly complex design. Complicated shapes, cut up roof lines, multiple floors and inefficient building techniques drive up price.
Our premise is a simple one. Keep cost down. Square and rectangular shapes, simple rooflines, durable materials like steel and concrete. A modern minimalist touch. Finished to match your budget.
Cost is ongoing with a home, so a tight structure and modern mechanicals along with cutting edge building methods and insulating practices means your Modern Ranch will continue to save you money for years to come.
Tight project management and clear, frequent communication. No surprises. This is your biggest investment. We treat it that way.
True single level design. Zero stairs. Wide doors. Durable materials and Modern Mechanicals make for minimal maintenance. Designed to be Age-in-place friendly, or a heck of a starter home.
Simple. Efficient. Comfortable. Low Maintenance. A Modern Ranch.
Gallery
Complete Interior Flexibility
Our trussed roof designs mean there are no internal load bearing walls. The only limitation on layout is your imagination. This layout is for a spec home we will be builing in the Reedsburg, WI area this spring.

Reach out to Erik Anderson to learn more!